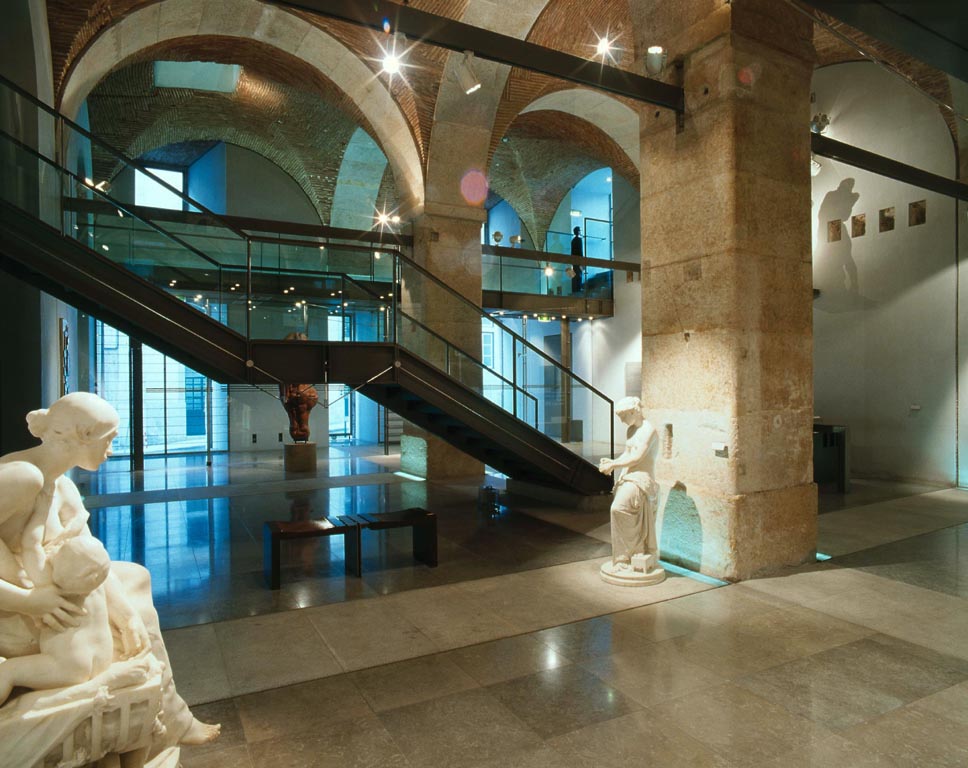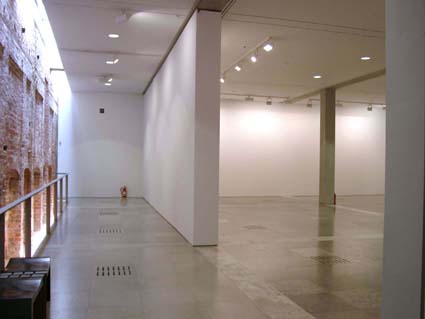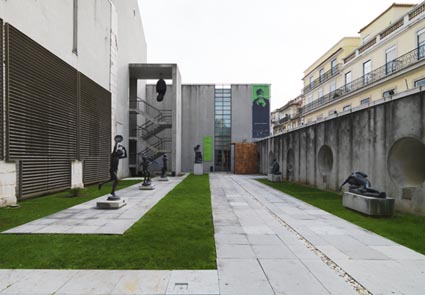
Building

Housed since its foundation in 1911 in the São Francisco da Cidade monastery, which was heavily damaged in the 1755 earthquake, the current National Museum of Contemporary Art - Museu do Chiado was re-opened in 1994 following a fire that damaged the area in 1988 and after the completion of renovation work by the French architect Jean-Michel Wilmotte.
The museum atrium serves both as entrance and visitor reception area and reveals the general design adopted for the complex: a neo-modern architectural style that respected the pre-existing historical vestiges - a monastic structure dating from the post-earthquake reconstruction period that was later acquired, following the abolition of the religious orders in 1834, by the English merchant Abraham Wheelhouse. The atrium reveals two lias pillars that support a six-sided brick vault in an austerity of constructed line that falls within the tradition of Portuguese plains architecture. The renovation work respected and enhanced these vestiges, exploiting the high ceiling through the addition of a suspended platform that provides an intermediate floor presently used to exhibit sculpture. The suspended walkway and access stairs, reception desk, sign panels, glass display cases, furniture, lighting systems and supports for the art works were all designed by Wilmotte, who made use of materials such as stone, metal and wood, alongside an ash-grey colour scheme, enhanced by the polished dark blue stone from Cascais used for the floor.

Ash-grey predominates in the subsequent and upper room, used to exhibit sculpture, whose high vertical opening amplifies illusorily the museum’s small exhibition space. Via a stone staircase, the visitor reaches the building’s second floor. Here one enters the Sala dos Fornos (Oven Room), originally constructed between 1830 and 1840 by Abraham Wheelhouse, who at the time equipped it with a series of notable brick ovens. The quadrangular opening in the floor that connects to the lower hallway, currently clad with rock glass, was almost certainly intended for lifting and moving flour.
A new flight of stairs leads to a quadrangular gallery that opens into the sculpture room and allows access to both the upper administrative offices and terrace, with views over the river, and the other exhibition area, two longitudinal galleries joined in an ‘L’ and intersected by narrow shafts of natural light.
From the following gallery one reaches an annexed room, an experimental space lined in wood where natural and artificial light alternate.
Adjoining this room are the library and the Gabinete de Desenhos (Drawing Room), the two areas where the monastic legacy is possibly most evident, for instance in the vaulted ceilings and the twin pillars, which stand out amid the array of technical equipment.









